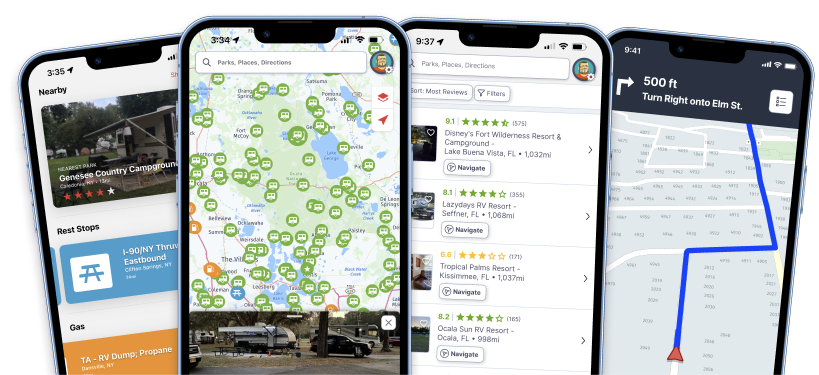You can include a garage for your RV or boat when you buy one of the luxurious new homes at Cottage Court, a 73-acre community created by Peake Development in the resort town of Laughlin, Nevada.
The homes are available in single-story floor plans ranging from 1,758 to 2,403 square feet.
Peake Development, a family-owned company that has been in the home construction business since 1972, earlier built 195 homes in its Cottage Hill subdivision in Laughlin. That community’s Hampshire, Nottingham, Sherwood and Windsor floor plans were so popular that they are being offered again in the 270 homes planned at Cottage Court.
The homes are next to an aquatic center, just four miles from casinos and other attractions in Laughlin.
Carrie Isaac, broker for the community, said Laughlin has become a mecca for vacationers and retirees. The absence of a state income tax is one reason people move to Nevada, but Laughlin also has the Colorado River, a marina, Big Bend State Park, golf courses, 360 days of sunshine and much more. In addition, she said, Laughlin is a great base camp for travel throughout the Southwest.
Home prices at Cottage Court start as low as $281,000 and do not require homeowner association dues. The largest of the floor plans, which includes a three-car garage, is priced at $322,500 for a standard lot.
You can add an RV garage to any floor plan for $30,000 to $35,000. All of the plans accommodate a 40-foot RV garage and some can include a 50-foot garage. The garages come with full hookups.
The homes are loaded with premium features, such as ceramic tile floors in the entry, kitchen and bathrooms, quartz countertops, cultured marble showers with built-in seats, a garden tub, a kitchen island, a large pantry, a laundry room, and an expansive covered patio.
Every home is Energy Star certified, requiring testing from an independent third party. Even more, Cottage Court homes beat Energy Star guidelines by almost 20 percent. Every home comes with 16 SEER A/C, R-24 insulation in the walls, R-38 insulation in the ceiling, dual-pane Low-E windows, top to bottom Tyvek Wrap and a traditional three-coat stucco process with elastomeric paint.
Each home is designed for low maintenance, with a xeriscape front yard equipped with an automatic drip system and timer.
Carrie Isaac, whose father personally runs the construction operation, and whose mother works alongside her in sales, said the family gives attention to design and construction of each of its homes. “We are a family home builders and we live in the neighborhoods we’ve built. We construct every home as if we were building it for ourselves, and it makes a big difference. Just ask our neighbors,” she said.
For more information, visit laughlinhomes.net or call (800) 828-2744.

I’m now not positive where you are getting your info, however good topic.
I must spend some time learning much more or figuring out more.
Thank you for excellent information I was on the lookout for this
information for my mission.